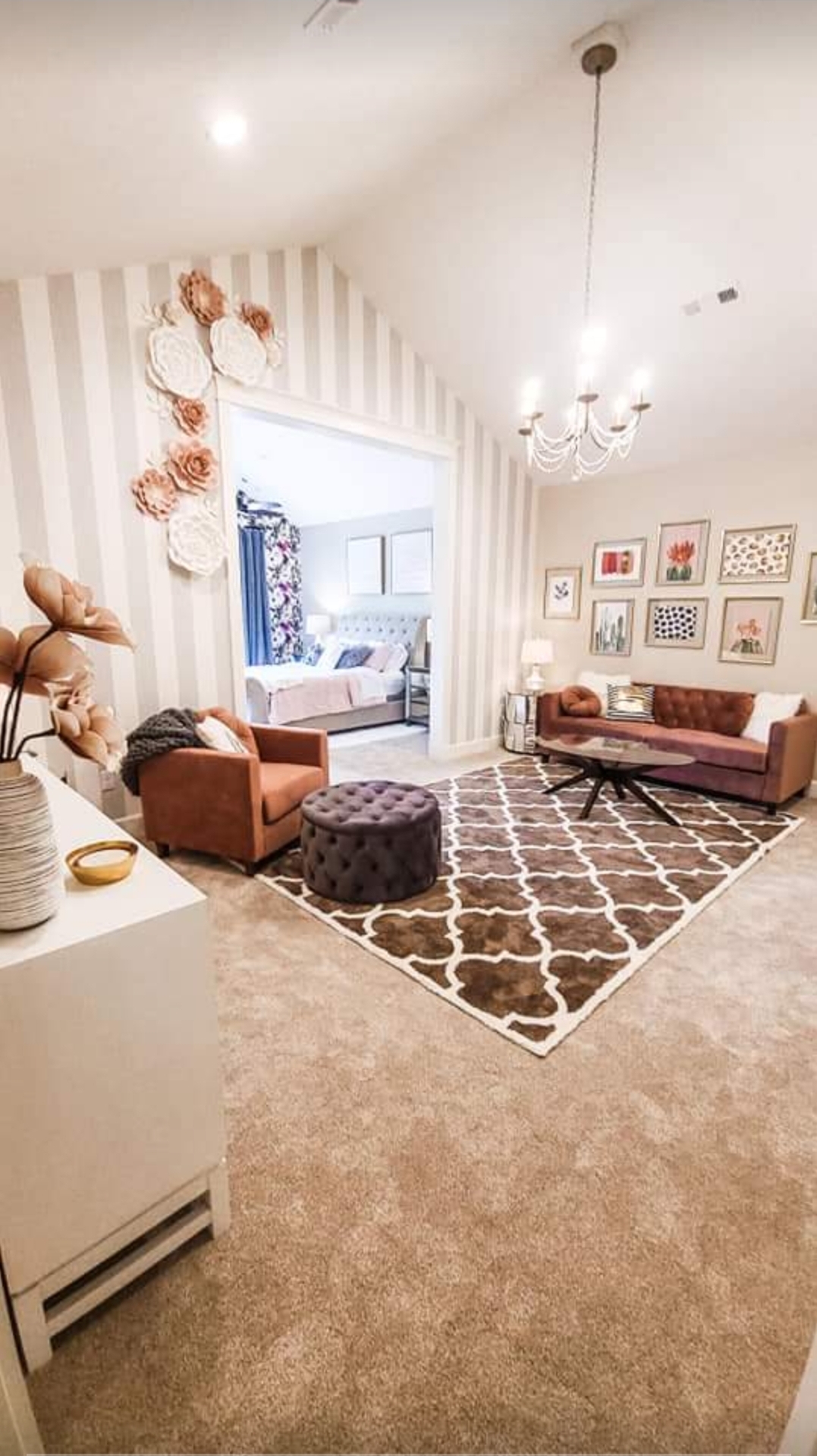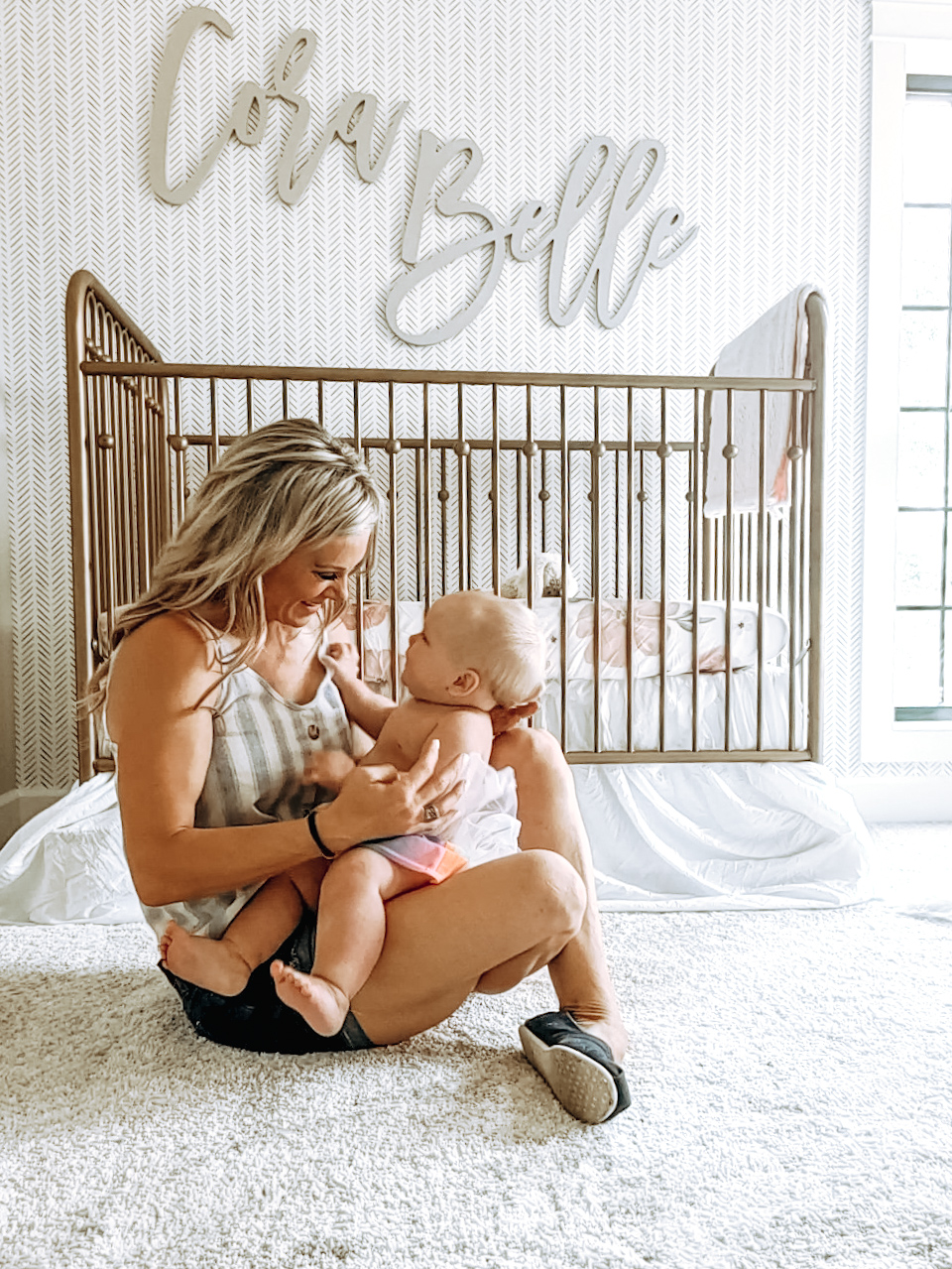this is a page for
Category: Home Tour
Each of the rooms are unique and beautiful just like the little girls who sleep there! The girls wanted me to choose everything for them and surprise them, so that is what I did…
When I first looked at our floor plan one of my first thoughts was, “why do we need so many living rooms?” After living here several months though I can tell you that we use them all! This room is our family room upstairs. This is the location of our large tv and the place the whole family can sit and watch a movie together. We also opened…
The kitchen is a place where we spent a lot of time coming up with the design to make it a very functional space- sort of the heart of our home. We knew we wanted an Italian inspired kitchen with an Ilve range and a brick alcove. We wanted a large butcher block island that would also seat up to 8 to feed the kids informal meals from the kitchen…
I was so excited to get to decorate a nursery again! We have eight children and the last time I had a nursery to decorate was baby #5! Babies 6 and 7 were born when we lived in our temporary house while we built. Their ‘nursery’ was a bathroom! We will always laugh about that as they get older! We made it work, but are so happy to have a…
Powered byWordPress Security
Powered byAdd Cookies Popup in WordPress


